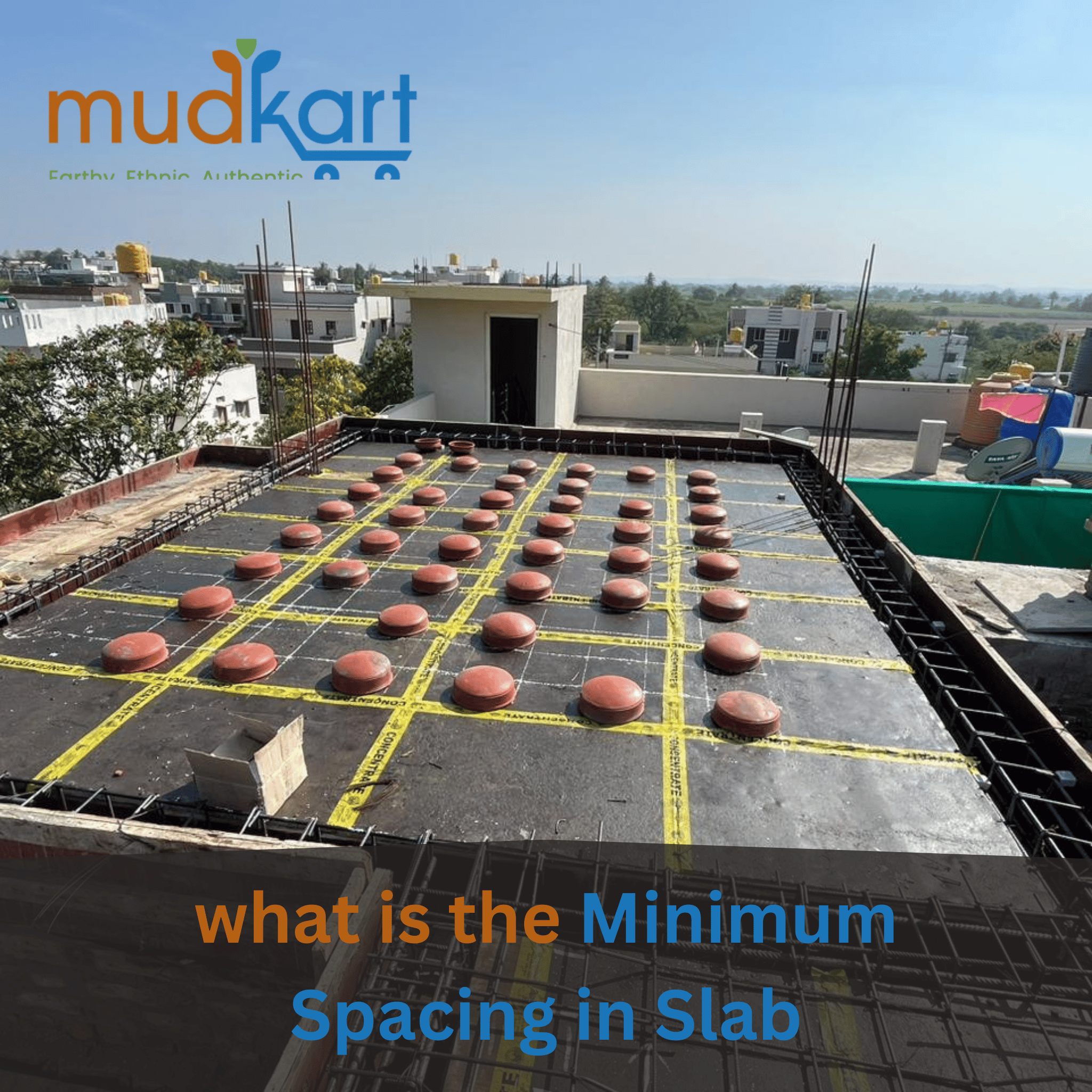Show cart summary 0 Items
Please Add Some Items
What is the Minimum Spacing in Slab
- By Dhinoj
- • Mar 26, 2024

Have you ever wondered why some buildings stand tall and strong for years, while others face problems early on? A lot of this has to do with how they're built, especially the floors and ceilings we call slabs.
In modern building designs, slabs are key parts. They need careful planning and doing things just right, including how far apart each supporting bar is placed. This is where the idea of proper spacing comes into play, ensuring the building's safety and lasting strength.
For something like a Filler Slab, which uses materials like clay tiles to reduce concrete use, getting the spacing right is crucial. So, why is this spacing so important, and how is it decided? Keep reading to find out how this not-so-talked-about aspect plays a huge role in construction.
What is Minimum Spacing
Minimum spacing refers to the least distance that must be kept between reinforcing bars within concrete slabs. This isn’t a random number. It’s carefully figured out to make sure the slab can carry weight properly, doesn’t crack easily, and lasts a long time.
Whether we're talking about a regular slab or a filler slab, this spacing helps control cracks, makes the structure durable, and ensures it can evenly distribute the loads it carries.
Standards and Codes for Minimum Spacing
There are sets of rules developed by experts to make sure everything in construction is done right, including how we use filler slabs to save materials and still keep buildings safe.
International Building Code (IBC)
The International Building Code is a well-known set of rules used by many countries, including India, to ensure buildings are safe and strong. It talks about many things, including the minimum spacing for slabs.
American Concrete Institute (ACI) Standards
The American Concrete Institute offers another set of important guidelines that many in the construction world follow. These standards are all about using concrete and related materials the right way.
Factors Influencing Minimum Spacing in Slabs
Choosing the right spacing between the bars in a slab is not just about following rules. It's also about looking at what the building needs and what challenges it might face.
Type of Construction
The kind of building being made plays a big role in deciding the spacing of bars in slabs. A big shopping mall has different needs than a small house. The weight the slab needs to support and how it's used can make a big difference in how it should be built.
Materials Used
What the slab and the bars inside it are made of also affects the minimum spacing. Different materials react differently to weight and weather, which can change how far apart the bars should be.
Calculating Minimum Spacing
Minimum spacing helps make sure the slab is strong enough to hold up the building and lasts a long time.
To figure out the minimum spacing, engineers use a formula. This formula takes into account the thickness of the slab, the type of bars being used, and the load the slab needs to carry.
For example, if we're using a common size of steel bar in a residential building's filler slab, the formula helps us understand how far apart these bars should be to ensure the slab can safely support the weight of the house and its occupants.
Best Practices in Maintaining Minimum Spacing
Making sure the spacing between bars in a slab is just right is key to a safe and strong building. This is even more important when using Filler Slabs, as this approach tries to save on materials without compromising on safety.
Planning Ahead
One of the best ways to ensure proper spacing is by planning the layout of the slab. This means drawing out where each bar will go before any concrete is poured. By doing this, builders can avoid common mistakes and make sure every part of the slab is exactly how it should be.
Regular Checks
Another important step is to check the spacing regularly during construction. Even with the best plans, things can move or get misplaced. By checking the spacing at different stages of construction, any issues can be found and fixed before it's too late.
Final Thoughts
"Good buildings come from good people, and all problems are solved by good design." - Stephen Gardiner.
Just like the wise words say, every strong and lasting building starts with careful planning and smart choices, including something as detailed as the minimum spacing in a slab.
Whether you're planning a construction project or looking to learn more about quality building practices, Mudkart is here to help.
Explore Slab Solutions with Mudkart
Remember, every great building starts from the ground up, with attention to every detail, including the seemingly small matter of slab spacing. Let Mudkart guide you to not just meet but exceed your construction goals.
Tags: Filler Slab, Mudkart

0 Comment